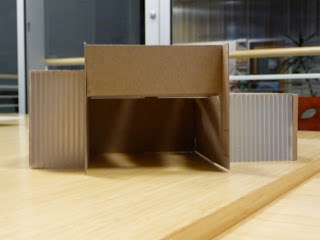
Circulation: I've settled on a final floor plan. I decided to choose the one that had the simplest circulation plan (everything is being simplified to it's essence): an entrance on the central axis of the chapel, with a crossing for bathrooms and a walkway to the classroom on the sides, and the chapel sanctuary dead ahead.

Proportion: Above is an elevation view (w/out the topography) of (from left to right) the side chapel, chapel, and classroom. They follow a 4, 5, 3 proportion system: the side chapel being 16' from ground level, the chapel 20', and the classroom 12'. This proportion system was meant to bring more order to the chapel compared to the previous model (below).

Prototyping: One last prototyping phase; I'm trying to mix it with construction so that I can make minor tweaks as needed. One strategy: tape buildings in place before glueing (pic above). It sounds obvious and simple, but it works very well, especially for identifying errors in measurement of cut pieces.

Construction: I've started the tedious process of putting my chapel together.
Step 1) Construct the base, and affix interior walls. I started here, because we need to make sure you can remove the roof, and since my roof will be attached to my exterior walls in the chapel sanctuary, needed to have a way to remove those too. Because my floor heights are different in the chapel, clasroom, and side chapel, this has been difficult. I wanted the ramp flush with the model, so after building the based, I attached the ramp and relevant walls. See below...




Step 2) Put together exterior chapel walls & light well support beams for altar. A notch was cut in one of the walls to just fit exactly as it needs to around the classroom chapel connection corridor.


After the walls with beams were constructed (it's neat how in this case, they really are necessary for structural integrity since I couldn't get this to stay without connecting the beams), I slid them into the structural base, and got the framed effect I had been trying for.


Step 3) Tinker with Ceiling/Roof, Expressive Light in Chapel


Step 4) Bring together main chapel with side chapel & classroom. Construct altar.



Left to Do: Ceilings and Roofs for all buildings need to be finalized, as well as a re-evaluation of fenestration. Site needs to be put up so that door for side chapel can be placed at correct level. Materials also may need to be reconsidered in entry to main chapel, since I'm not sure whether I like the low level of contrast between walls.
No comments:
Post a Comment